Designing skoolie floor plans is an overarching phase of a school bus conversion, or skoolie, and requires a meticulous action plan. Doing well with the layout will pay off in the long term and ensure the unlikeliness of your skoolie layout becoming obsolete. You have to be thoroughly concerned about all the aspects involved in designing a skoolie, no matter how inconsequential.
Going over and visualizing the floor plan down to the last detail will determine the final appearance of the skoolie and ensure its functionality, comfort, and spaciousness. While designing a skoolie floor strategy, you must have a proposed action to optimize space within the skoolie and have a well-arranged electrical system. Jackery Solar Generators are reliable solar-powered generators that address both concerns adequately by being portable, taking up minimal space, and charging most skoolie appliances.
Key Takeaways
- A skoolie is a retired school bus renovated into a living space. Skoolies are desirable for those seeking adventure, affordable housing, and sustainable and minimalistic lifestyles.
- Skoolie floor plansare layouts that determine the arrangement of spaces inside the skoolie.
- While curating a skoolie layout, you must consider bus dimensions and basic elements like living space, bedroom, bathroom, etc., for a home-like stay. You must pay attention to details and accordingly include or exclude items from the floor plan.
- Space optimization and power backup are crucial considerations when living in a skoolie; therefore, it is important to find innovative solutions to maximize available space and uninterrupted power backup.
- Jackery Solar Generators in the skoolie are optimal solutions for uninterrupted power supply, minimal space, and easy maneuverability.
Dimensions of School Buses
Determining the dimensions of school buses used for conversion into a skoolie will help you pick the best school bus size to convert. Here’s a table that showcases different the square feet length and breadth of school buses:
|
School Bus |
Length |
Width |
Square Feet |
|
4-window |
20′ |
7.5′ |
150 |
|
7-window |
25′ |
7.5′ |
187.5 |
|
11-window |
35′ |
7.5′ |
262.5 |
Basic Elements of Skoolie Floor Plans
Punctilious designing of the skoolie layout and alignment of every basic element will help optimize the sparse space of a school bus. Consider general locations, and think about how you want your skoolie life to unfold. Here are the basic elements you must consider for a well-planned layout:
Living area: When drawing out skoolie floor plans, thoroughly consider the living space. It is the element that would make your skoolie appeal to you, as it is where most activities but sleeping happen. Living spaces inside the skoolie must be accommodating and uncluttered, and that ensures seamless maneuverability. Consider opting for a full swivel seat base if the living area incorporates the driver or passenger seat.
Kitchen: The kitchen should be considered the most important element in a floor plan. A typical kitchen should include proper positioning of counters and sinks, storage cabinets, and kitchen appliances. Also, consider having plumbing and propane lines running on the same side of the bus. A well-planned kitchen in your skoolie layout will ensure easy cooking meals on wheels.
Bathroom: Wisely consider whether you want a cassette or composite toilet, whether you wish to have a combined shower and toilet room, or whether you wish to allocate separate spaces for them. Ensure that your bathroom has a solid wall and is functional and well thought out so that you feel secure and at ease.
Bedroom: Your bedroom is where you go to space out after being outdoorsy. To ensure that your 8-hour sleep goes unhampered and allows you a comfortable and restful time, consider placing the bed on the floor plan. Also, innovative shelving for surplus storage space should be considered in the skoolie layout.
Cab: While considering a cab space, spare enough space for storage and a convenient entryway. Replace the entryways with RV-style doors and foldable entry steps. Also, a passenger seat should be installed so the driver and passenger can ride side by side and enjoy good company on the road.
Garage: A garage is where you store items, so it should be a mentionable space in your layout. If you have a front-engine skoolie, you will have some space at the rear end of the bus that can be leveraged as storage for bicycles, hiking gear, etc. However, in the case of a rear-engine skoolie, you will have to plan another area or some underbelly storage.
Items Can Not Overlook in A Skoolie Floor Plan
It is very likely to overlook a few items while designing a layout, thinking they are not worth bothering about. However, they might mark their influence later. Here are a few items that you can not overlook to future-proof your skoolie.
Trash Can: Plastic trash bags might seem like an alternative to trash cans until you gather enough of them and find it hard to throw them away. Therefore, consider incorporating a trash can into your kitchen counter on a slider. Consider a built-in kitchen butcher block countertop with a cutting board directly above the trash can.
Laundry: Laundry space often goes unmentioned till you end up with piles of unwashed dirty clothes. Therefore, consider having a discrete laundry space with cutting-edge appliances like electric washers and non-electric dryer options. Doing laundry in a skoolie is much better than frequent visits to a laundromat.
Shoe Storage: Shoe storage must also be considered important in the skoolie design. Without one, the skoolie can become messy with all the footwear lying around. Therefore, consider designating a storage place for the footwear you like wearing.
Tools: A garage can keep tools and gears needed for travel. However, small tools like measuring tapes, screwdrivers, hammers, and a pair of pliers often are caught loosely lying around. Therefore, have a specific space for storing tools, making the skoolie life equipped and easy.
Pantry: Not dedicating a separate space for keeping your grocery and food items might lead to storage issues. A fully functional and well-thought-out pantry is essential for storing food and consumables. Planning a pantry is easier than you think, making preparing meals and laying your hands on your munchies much more convenient.
Electrical panel: A skoolie electrical or fuse panel in a skoolie layout is not just a part of the solar or electrical grid on your skoolie; it consists of a main breaker, circuit breakers, and bus bars. Its circuit breakers correspond to different areas of wiring around your skoolie and should be easily accessed and concealed from other items.
Water heater: A skoolie water heater is often overlooked despite its need because it is complicated. There are various options, such as solar water heaters, electric water heaters, and ventless instant water heaters. You can go with electric water heaters and plug them into the grid or have a large solar power setup. Liquid propane is also a reasonable option for a skoolie with a smaller electric system. Jackery Solar Generators are handy as they power most appliances in the skoolie.
Preparations for Skoolie Floor Plan
Preparing a skoolie layout takes more time than putting it into effect. A hands-on skoolie design that is easy to implement usually has a kitchen merged with a living area in the front, a bedroom in the back, and a centralized bathroom. You can also consider building a workstation or bathroom in the back. Here are a few things to ponder upon:
Where should the bathroom be put on a skoolie floor plan?
A bathroom’s location in a floor plan depends on the route of the drain and water supply lines and whether you opt for a separate or combined shower and toilet area. The drain lines are supposed to be at the lowest part of the bus, whereas the water lines can be routed anywhere with ease. Another thing to consider is the position of your bathroom sink, and accordingly, put all the plumbing on one side in the skoolie so your kitchen sink, bathroom sink, and shower are all on one side.
Enclosed vs Open Spaces
Designing a skoolie layout, grouping spaces, and enclosing them maximize space optimization and functionality. Consider having a solid wall for the bathroom at the rear end or in between, resembling a partition between the living space and bedroom.
What is included and excluded in a skoolie floor plan?
While designing your skoolie layout, ensure practicality, functionality, and livability. Customize the skoolie to complement your lifestyle and refrain from going too far while designing the skoolie layout. It is advisable to reserve separate zones in the floor plan for bedrooms, bathrooms, kitchen, living space, etc, and find adequate space for storage.
While drawing up a layout for your skoolie, be imaginative and informed to assess how much of it will materialize. Refrain from adding elements that are scarcely used, such as a guest bedroom, hallways in the skoolie, or other aspirational and transition spaces that merely occupy square footage and are purposeless.
How to Design Skoolie Floor Plans?
Skoolie designs should be such that they provide a practical and habitable space inside a school bus. Comprehensively visualize every layout aspect to ensure every nook and corner of the overall space is well thought out.
- To start with, consider drawing up your skoolie layout with all general points, avoiding any intricacy, adornment, or subtlety. Once you have a sweeping general idea, go ahead and tap into the gritty.
- Deliberately go over all the design limitations like the dimensions of the school bus, its wheel wells, etc. Plan a rigorous course of action to circumnavigate the unalterable constraints and avoid repeatedly going over them while trying out different layouts.
- Plan your built-in features, furniture, appliances, and even people so that the weight of the skoolie is well balanced. Consider a center aisle layout, as it ensures balanced weight.
- When sharing the skoolie with other inhabitants, contemplate their needs and ensure their privacy and ease of living.
Skoolie Floor Plans Examples
The layout of the skoolie varies with the bus dimensions and style. Determining these parameters early on will give a proper direction to the design process. Here are a few ideal skoolie floor plans:
Mid Size Skoolie Floor Plan
This mid-size skoolie floor plan provides space for a cab area with a driver’s seat where you can also install a passenger’s seat. On the rear end, you get enough space to accommodate separate zones, like a kitchen with a wide countertop, a living space with an L-shaped sofa seating, a wash area, and a bedroom with a queen-sized bed. At the extreme backend of a midsize skoolie, you can make space for your garage, batteries, or water tanks.

Rear Engine Skoolie Floor Plans
Aside from providing a comfortable cab area with comfy seating and legroom, the rear engine skoolie can harbor a living space with a cozy couch. This skoolie floor plan allows a 250 sq. ft living space, which allows easy maneuverability. You can arrange your kitchen with a dinette next to it; the bathroom setup can also be alongside the kitchen. The expansiveness of the floor plan allows you to accommodate a long closet and two sleeping spaces with queen-sized and bunk bed options.

Shuttle/ Short Skoolie Floor Plan
Shuttle or short skoolie has limited space and needs meticulous optimization to maximize the available space. You can arrange a closet beside the driver’s seat in the cab area. You can accommodate a kitchen setup on the rear end with a wide, fully functional countertop. Alternatively, you can forge out a bathroom space with a toilet and sink. The limited space availability in a shuttle or short skoolie only allows for a queen-sized bed.

Window Bus Skoolie Floor Plans
The window bus skoolie allows easy maneuverability and open access to all parts of the skoolie. It's a free-flowing plan with a sofa beside the passenger’s seat. There is enough room for a fully functional kitchen setup on one side and a bathroom space on the other side of the skoolie floor. On the back end, you can arrange a queen-sized bed and a closet for storage. The rear end of the window bus skoolie floor plan can have a dedicated space for a garage, batteries, and water tank storage.

Jackery Solar Generators for Skoolies
A robust, portable solar generator is a space-efficient and sustainable solution to ensure uninterrupted electricity in the skoolie and power for most gadgets and electronics. Solar generators are ideal for skoolies as they can provide off-grid energy for extended periods by converting the available sunlight into DC electricity and storing energy in portable power stations.
Jackery provides portable power stations for skoolies by harnessing solar energy to charge most of the skoolie appliances. Jackery Solar Generators hold immense solar efficiency and expeditious charging capability. Being lightweight and space-efficient, they facilitate skoolies immensely. When planning to live vicariously on the road, Jackery Solar Generators make a reliable companion that powers a sweeping range of gadgets and appliances and occupies minimal space in the skoolie.
Jackery Solar Generator 3000 Pro
Jackery Solar Generator 3000 Pro has an immense battery capacity that powers most of the skoolie electronics, ranging from small to large appliances. Its robustness and portability allow it to take up less space and easy mobility throughout the skoolie. The large solar generators are designed to charge 99% of skoolie appliances to ensure uninterrupted power supply in remote locations.
Appliances Running Time
- Induction Cooktop (1200W) = 2.0H
- Refrigerator (400W) = 6.0H
- Microwave Oven (1300W) = 1.9H
- Air Conditioner (1800W) = 1.4H
- Hair Dryer (1600W) = 1.6H

Customer Review
“This machine is amazing. Great alternative to propane and gas. Quiet and solar charging capable. Recommend to everyone!” — Ben Ceralde.
Jackery Solar Generator 2000 Plus
The Jackery Solar Generator 2000 Plus is a robust, seamlessly operating, soundless, and fumes-free solar generator, ideal for skoolies. The double wheels and pull rods allow easy movement from one place to another in outdoor locations. You can expand its battery capacity for high power output from 2kWh to 24kWh with an additional Jackery Battery Pack 2000 Plus and support off-the-grid living in a skoolie.
Appliances Running Time
- Induction Cooktop (1200W) = 1.4H
- Refrigerator (400W) = 4.3H
- Microwave Oven (1300W) = 1.3H
- Air Conditioner (1800W) = 1.0H
- Hair Dryer (1600W) = 1.1H

Customer Review
“Love it! Works great. I can’t wait to get out into the great outdoors for when we camp” - K.R.
Jackery Solar Generator 1000 Plus Roam Kit
The Jackery Solar Generator 1000 Plus Roam Kit finds more utility as they are smaller, ensuring reliability and a power supply that supports 99% of the skoolie devices. The solar panels can be easily installed on the rooftop of the skoolie and store electricity in its portable power station to charge appliances efficiently. Its battery capacity can be expanded up to 5kWh, ensuring 1-3 days of complete backup in remote locations.
Appliances Running Time
- Induction Cooktop (1200W) = 54 minutes
- Refrigerator (400W) = 2.7H
- Microwave Oven (1300W) = 48 minutes
- Air Conditioner (1800W) = 36 minutes
- Hair Dryer (1600W) = 42 minutes

Customer Review
“We've had the unit for a while now and love how rugged it is. The solar panels work great, and the peace of mind of knowing we have a battery backup for all our devices and some appliances is awesome.” — John Brogan.
Skoolie Floor Plans FAQs
What size solar generator do I need for my skoolie?
To determine the size of the solar generator for your skoolie, assess the total number of appliances you charge and the period. Let’s suppose you intend to power a toaster (785W), coffee maker (1000W), freezer (900W), laptop (150W), and camera (9W) with the Jackery Solar Generator 3000 Pro.
Working Hours = Battery Capacity in Wh * 0.85 / Operating Wattage of Appliances = 3024Wh * 0.85 / 2844W = 54 minutes.
Note: There will be some power loss when charging the appliances, so we have multiplied the battery capacity by 0.85.
What is the best flooring to put in a skoolie?
Wood flooring is preferred despite being expensive because of its visual appeal, sustainability, and easy installation. However, if you are on a budget, you may opt for vinyl flooring.
How much does it cost to build a skoolie?
The cost of building a skoolie varies between $10,000 and $70,000 depending on bus size, condition, level of customization, materials, installations, and safety assurance measures.
How long does it take to build a skoolie?
The average period for most skoolie owners who built their skoolies at least thirty hours per week completed their skoolie within 4-6 months. Having said that, the time it takes to build a skoolie depends on how meticulous you are with your planning and implementation.
Should you insulate a skoolie?
Insulating a skoolie will help ensure good temperature regulation inside the skoolie. It keeps the skoolie cool in the summer and warm in the winter, facilitating living through different weather conditions. Adequate and end-to-end insulation decreases the transfer of heat. If a high R-value material is used, it also conceals air gaps in the skoolie framework.
Final Thoughts
Skoolie floor plans have a far-reaching impact on your skoolie conversion, requiring a methodical approach, imagination, and inspiration. Take your time designing the skoolie layout and figuring out ways to ensure practicality, comfortability, and livability in the tiny skoolie house. Remember, every hour spent conceptualizing floor plans will be rewarding in the long term.
When considering a life on the roads in the skoolie, lay out a floor plan that allows optimized usage of limited space. When on the streets, it is essential to have an uninterrupted power supply. Therefore, use Jackery Solar Generators, as they are the all-in-one solution to keep your skoolie up and running.
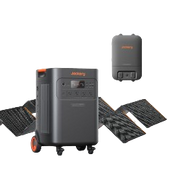
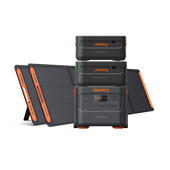
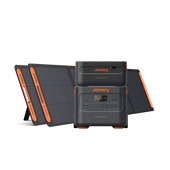
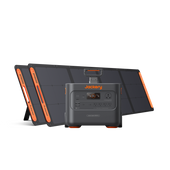

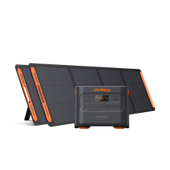
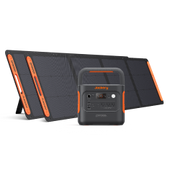

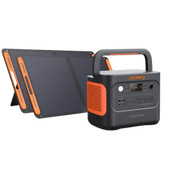
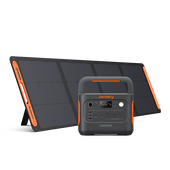
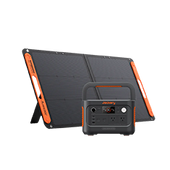

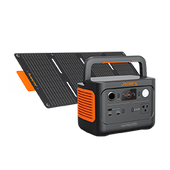
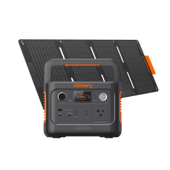
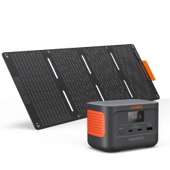
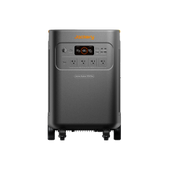

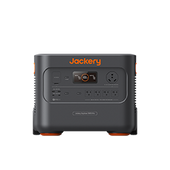
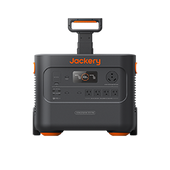
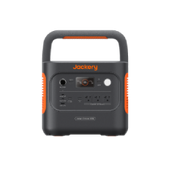
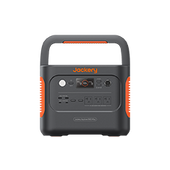
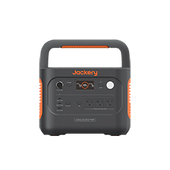
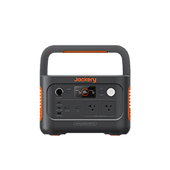
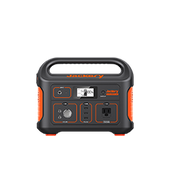
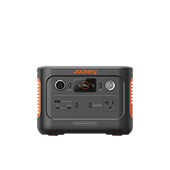

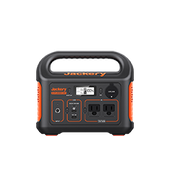
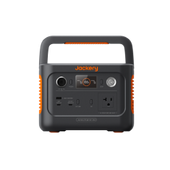
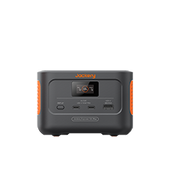



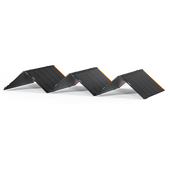
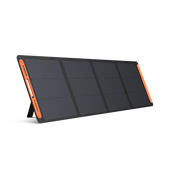
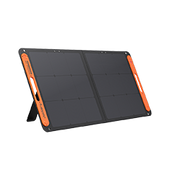
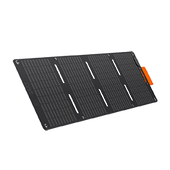
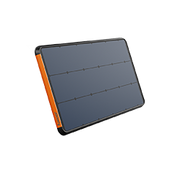
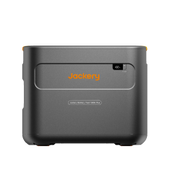
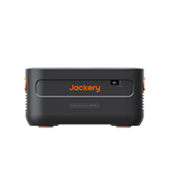
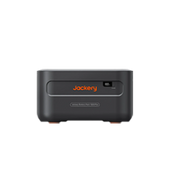

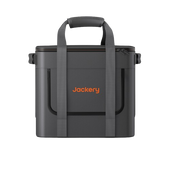
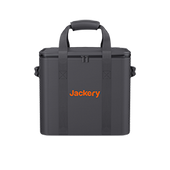
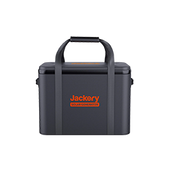
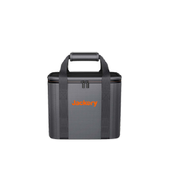
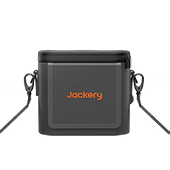
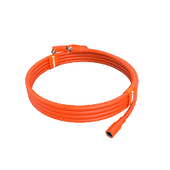
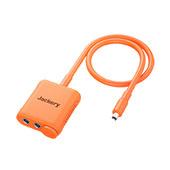
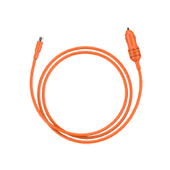

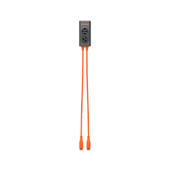
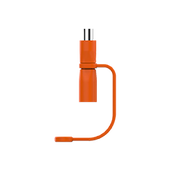
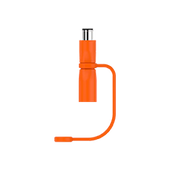
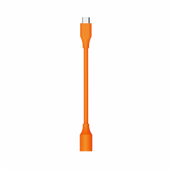
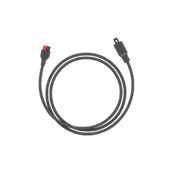
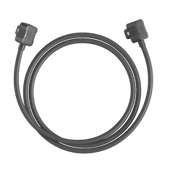
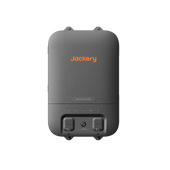
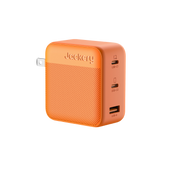

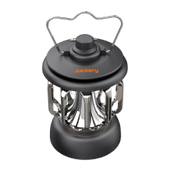


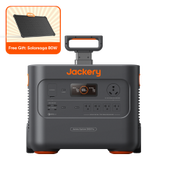
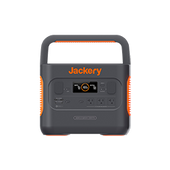
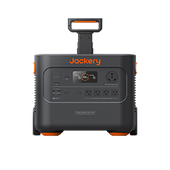
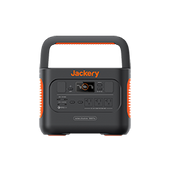
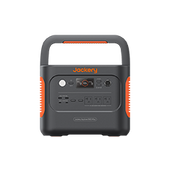
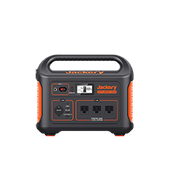
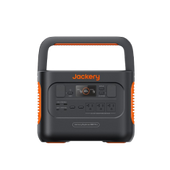
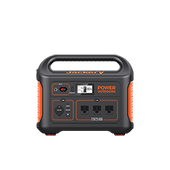
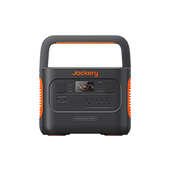
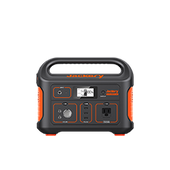
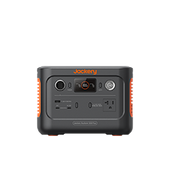
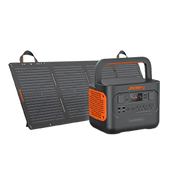
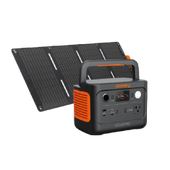
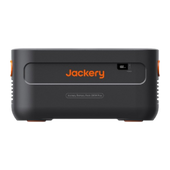
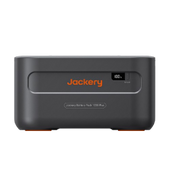

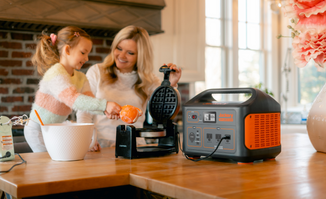
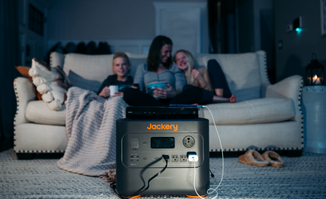
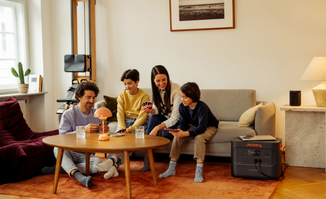
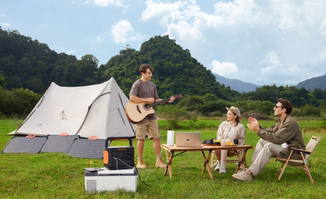
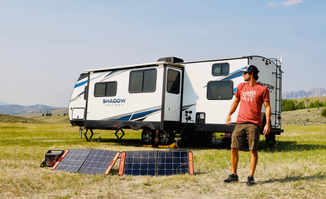

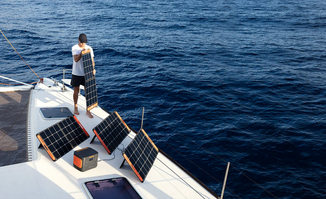
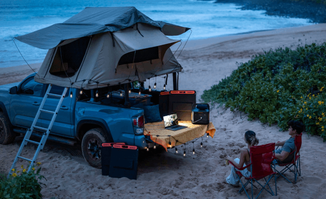
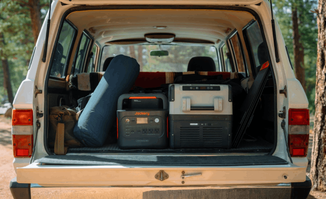

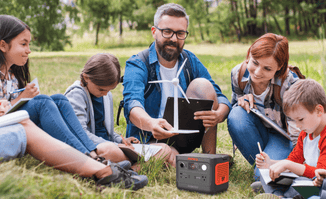


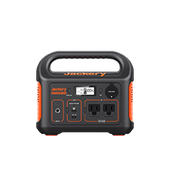
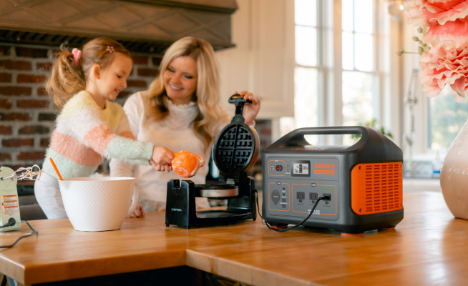
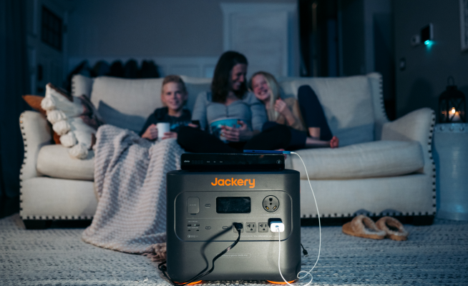
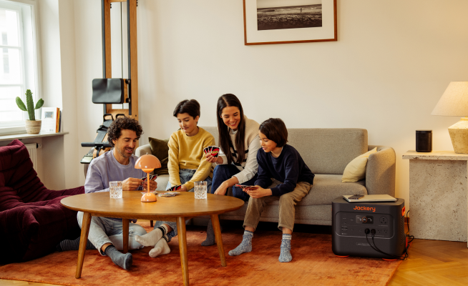
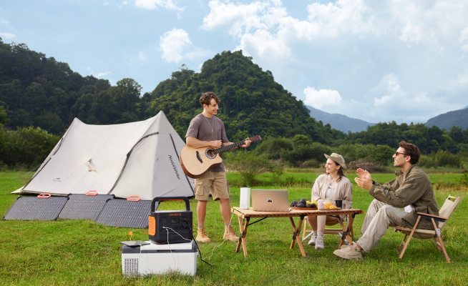
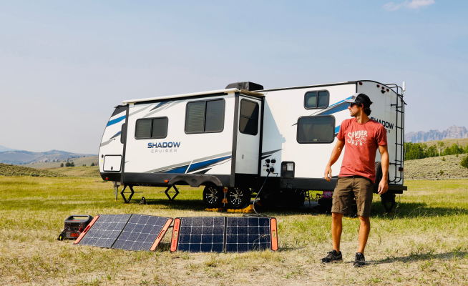

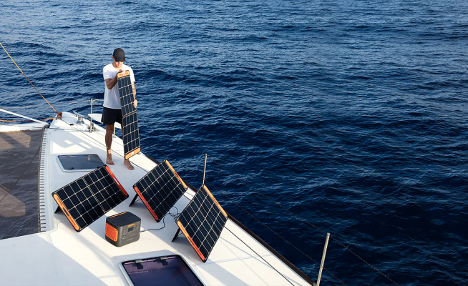
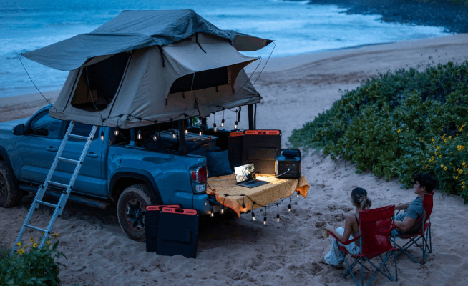
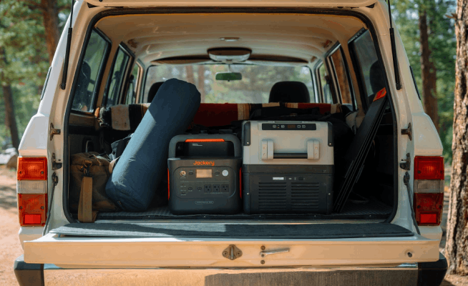

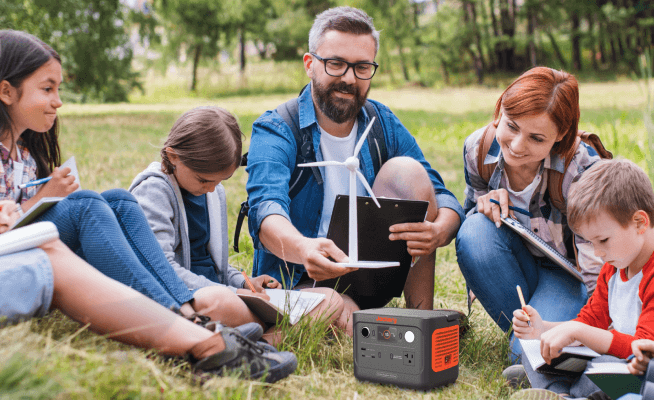







![Ultimate Guide to Skoolie Floor Plans [2024 Updated]](http://www.jackery.com/cdn/shop/articles/skoolie_floor_plan.png?v=1721111325)



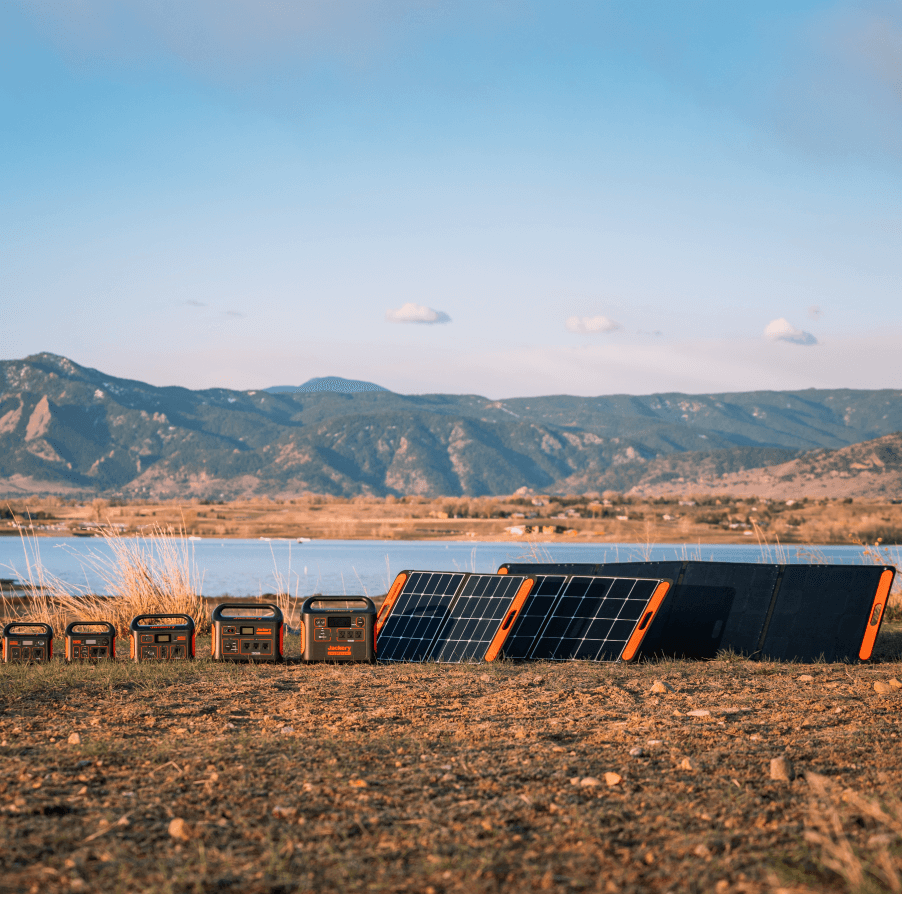
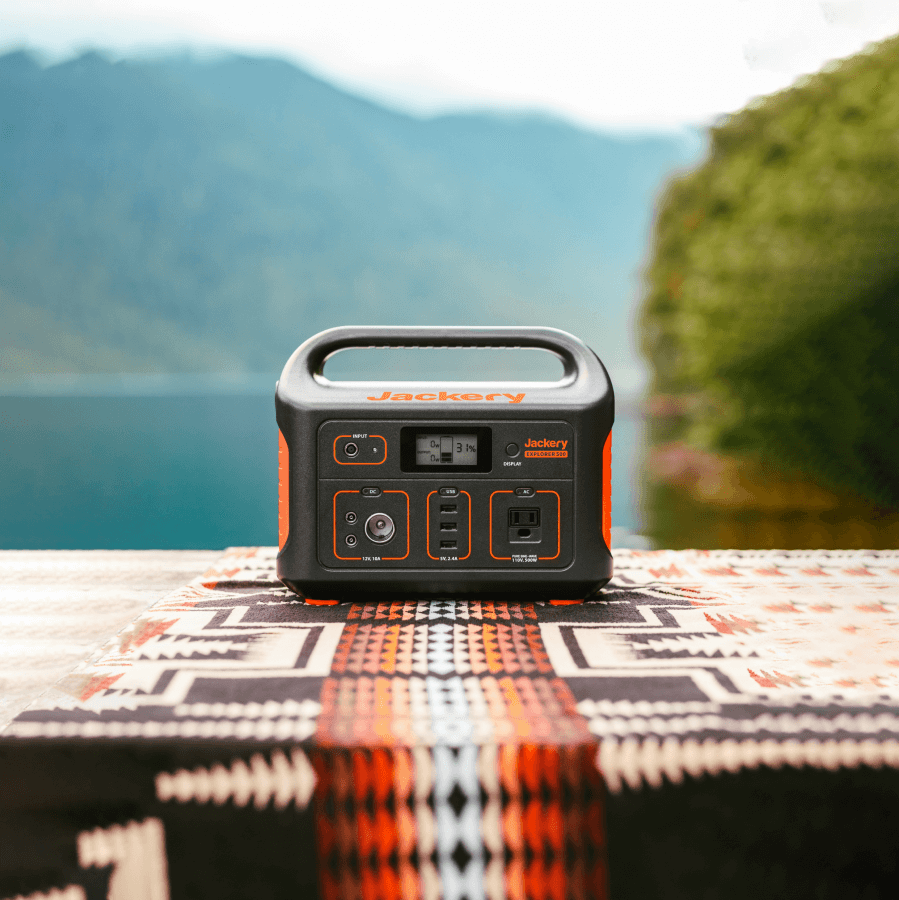
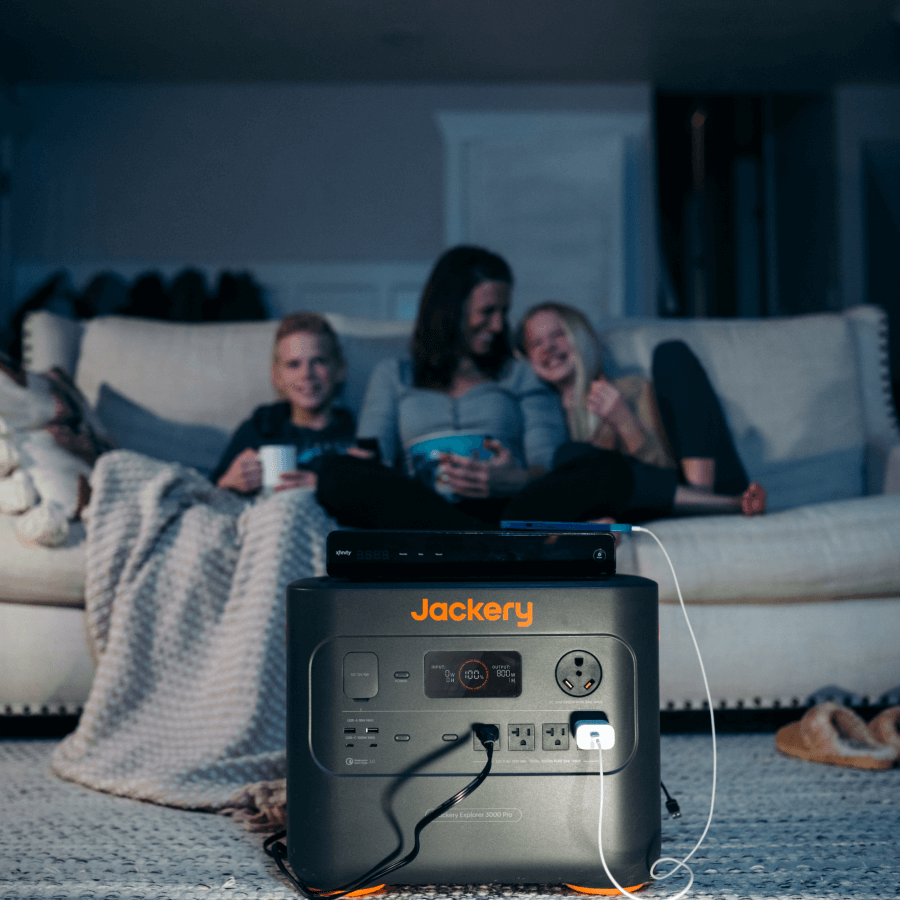

Leave a comment